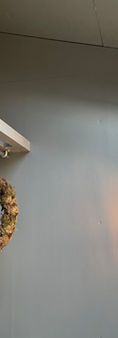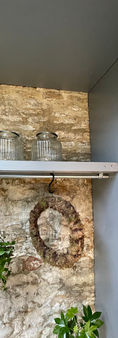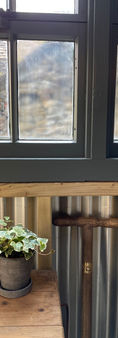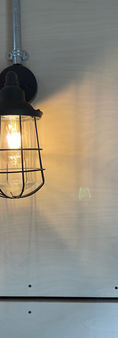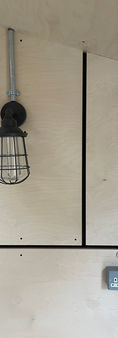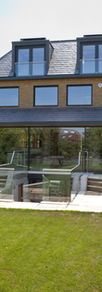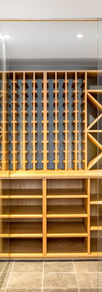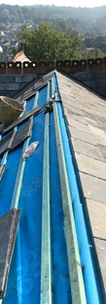Gallery
Grade 1 Listed House - Tetbury 2021 (current)
We are currently re-working this Grade 1 Listed house in Tetbury, The house needed to have it's layout re-thought to improve its flow, living space and storage. We have revealed parts of the history of the house that had been hidden to enhance the spaces and refocus the rooms, simplifying the materials to declutter the decoration.
The ground floor kitchen areas required new roofs and we re-worked the internal space to bring much needed light into the new kitchen. We also created a smart new cloak room, with a utility space and loo. Underfloor heated stone tiles were laid throughout the ground floor and many of the slopes and steps were removed.
We have changed the layout on the first an second floors as well removing a paddle staircase and custom building a new staircase into the 3rd bedroom and adding new dormer windows to make the space lighter. This gave us the space to create a larger 2nd bedroom and family bathroom. We re-enforced all the floors and replaced & installed new plumbing, drainage and wiring and some networking through out.
The new master suite has been created by opening up the old attic space adding in a mezzanine floor under the re-enforced roof to which we added roof lights. We uncovered and made a feature of some of the hidden beams and stone work and created a private raised sleeping area above with a custom crafted staircase over wardrobes and a new en-suite bathroom.
Sample design work
Some samples of our sketching and drafting design work: concept drawings, plans, elevations, sections, details of design drawings, both interior and exterior.
Out-buildings - Tetbury 2021
We were asked to help with the designs required by listed buildings for the planning permission needed to bring new life into these out-buildings which stand in the curtilage of a grade 2 listed cottage.
The history of these out-buildings saw them used as the Latrines by the US Armed Forces as they planned for D-Day (we can't help but wonder who might have sat on the loo?).
Sadly the buildings were no longer fit for storage, let alone use, by the owners. Plans approved, we then set about seeing what could be saved to reuse in the sheds - sadly the very rusty leaky tin roof had to go, as did the frame work as it would not support the new roof, but the doors and the window were saved. The stone wall was repointed and the top remade so you can no longer see into the neighbouring garden.
We feel that the new sheds keep the feel of the originals with the added benefit that the roof doesn't leak. With a sound new wall structure and ground drainage to keep the floors dry the sheds are now fit for the next stage of their lives and will be well loved and have a lot more use by the current owners.
New build house - Putney 2019
We designed and built this new green technology home in London with simple and modern open plan living in mind. With 5-7 bedrooms set over 4 floors, it covers an area of 4,000sq ft. It has an open plan, multi-use ground floor incorporating a bespoke kitchen, snug and sitting/dining room. Other floors include a master suite, 3 further en-suite bedrooms, media room, wine cellar, fitness room and 9.5m glass sliding walls.
As a uniquely designed home, it has multi-use spaces, hidden features, slot windows, laundry chute, hand-made oak stairs with leather and glass handrails, sliding walls, a Rios Visio3 wood burning stove and a wealth of technology throughout.
It has an EPC rating of 'A', combining: over 160mm insulation, triple glazing, MHVR system (Mechanical Heat Recovery Ventilation), rainwater flush toilets, electric solar for the hot water and underfloor heating throughout, all with easy maintenance in mind.
Stone Cottage - Bruton 2020
We have been asked to help with the finishing of the series of extensions to this loverly Stone Cottage nestled in the hart of the town.
We helped to set out the master suite, the high roofed bedroom with storage above the hidden bathroom, it's located behind the wardrobes and the enterence is through the middle, there is also a laundry shoot to get clothes down to the Utility space below.
The spacious uitlity and cloak room is behind the new front door, right will take you to the old house the kitchen dinner and through to the new garden room or left into the new sitting room.
The garden room has a 3meter glass roof light set into its seadum top, with glass walls and doors set to give unrestricted views of the secluded riverside garden.
17th Century Grade 2 listed house - Stroud
17th Century, detached, listed building, extended to reinstate a previously demolished section of the building.
This comprises an en-suite bathroom and dressing room with a garden storeroom below. Internally its simple elegance is enhanced by it's contrast to the old stone gable wall and the rough cut green oak beams and posts.
We also designed and implemented further alterations and renovations to other parts of the house.
Victorian House - Stroud 2020
This detached Victorian red brick house has had a two story extension set into the up hill side of the house, in reclaimed materials to match into the original house, adding almost a third extra living space.
We removed the old family bathroom on the ground floor tacked onto the side of the kitchen, and made a new kitchen dinner on the ground floor and an extra bedroom and a new family bathroom up stairs.
Oast house - East Sussex
This Oast house was almost completely rebuilt and restored before a large extension was added to more than double it's size. The iconic roundel and roof are mirrored both inside and out in the porch and the fireplace.
The house was finished with a bespoke round kitchen, and a chunky oak sleeper style gallery staircase is set to the heart of the house. The Master bedroom is under the roundel roof with original roof beams just below the cowl and concealed lights in the edges.
The grounds and pond were also extensively re-landscaped, and new outbuildings created.
The house features include underfloor heating throughout, rainwater for the toilets, all LED lights and double glazed windows.
First floor flat - Wandsworth
This first floor flat was re-configured with additional space created by converting the lofts, taking the number of bedrooms from 1 and a cupboard room to 3 double bedrooms, the master with an en-suite.
The windows and doors were replaced and the first floor re-worked to create a light and airy kitchen/dining space.
Terraced Houses
A selection of photos from a few of our other projects. Victorian terraced houses, redesigned and configured, including loft conversions, side returns, rear extensions, new kitchens and bathrooms.
A new bathroom: Balham London 2019-20
A refurbished basement: Clapham London 2019
A refurbished basement: Earlsfield London 2019
A loft conversion, extension & fully refurbished house: Earlsfield London
A fully refurbished house: Dulwich London
An extension & refurbished ground & top floors: Wimbledon London
A fully refurbished flat: Earlsfield London
A 2 story extension & full refurbishment to a house: Kew London


















































